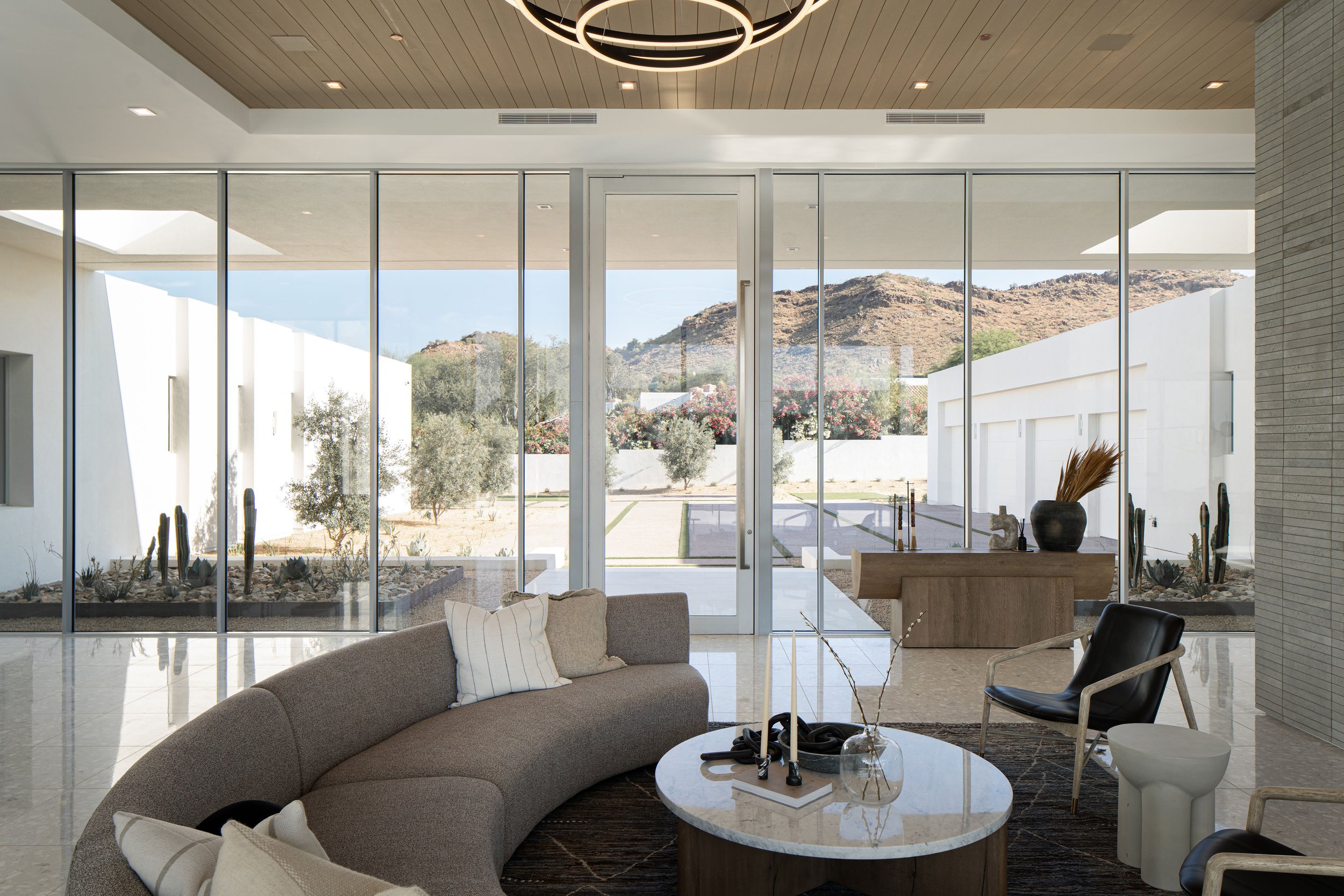Modern Luxury at Cholla Estates
Set against the jagged mountain skyline in Paradise Valley, Arizona, the sprawling, modernist home at Cholla Estates offers an equally striking view.
Captured by Arizona Interior Design, Architectural and Hospitality photographer Austin LaRue Photography, Cholla Estates is a world-class example of expert craftsmanship. Architect Erik Peterson with PHX Architecture teamed up with both Paramount Luxury Development and Sapanaro Development in a collaborative effort to create this opulent Paradise Valley home.
The interior of the residence was curated by Smyth House Interior Design, with the objective of reflecting the property’s modern elegance and polished industrial vibe in the finishes and furnishings.
In these photos, the common areas of this sleek, modern home sport an open-concept design: the grand living area melts into the formal dining room with only a high, dual-sided fireplace splitting the two.
The adjoining entertaining kitchen (complete with an impressive waterfall island) and breakfast nook offer additional seating.
Around the corner, a second chef’s kitchen is tucked away to keep messes out of sight when receiving guests. Polished concrete and various stone finishes envelop the floors and surfaces around the home.
Four bedrooms are tucked away into separate wings of the house, divided by the great room and vibrant green courtyard. Each bedroom features an ensuite bathroom. The ensuite in the master bedroom, however, borders on spa-like: a water closet, double shower with an additional ceiling-mounted waterfall showerhead, and windowfront standing tub create a tranquil escape.
The clean lines of the design are balanced with the organic, round shapes of the many light fixtures and the addition of plants, which bring earthy touches to the otherwise bold design. Rooms suffused in brilliant white and natural grey tones offset by wooden built-ins render the space warm and intimate, despite the expanse of the home.
Throughout the house, thirteen-foot high glass walls give an unobstructed view of the walled courtyard with outdoor living and dining space, pool and spa, and the mountains beyond.
Outside, the cubist pool mirrors the angular design of the home and acts as the central anchor of the backyard, separating the main house from the equally-grand guest house. The additional structure offers guests the same comforts of the main house on a smaller scale, with one full bathroom, living area, and bedroom with a walk-in closet, all designed and decorated with the same motifs.
The home is currently on the market and listed with Plush Arizona Living.
Great photography underscores the designer's vision and memorializes the aesthetic of a space in a visually pleasing way, making Interior Design and Architecture photography ideal for print and social media, portfolios, realty listings, ad campaigns, and more.
Based in Arizona, Interior Design, Architecture and Hospitality photographer Austin LaRue Photography is passionate about creating impactful images. Focusing on the mood, the function of the space, and the composition of the design, he creates timeless depictions of properties suitable for both commercial and personal use.
Austin LaRue Photography is available for hospitality projects both local and across the U.S.









