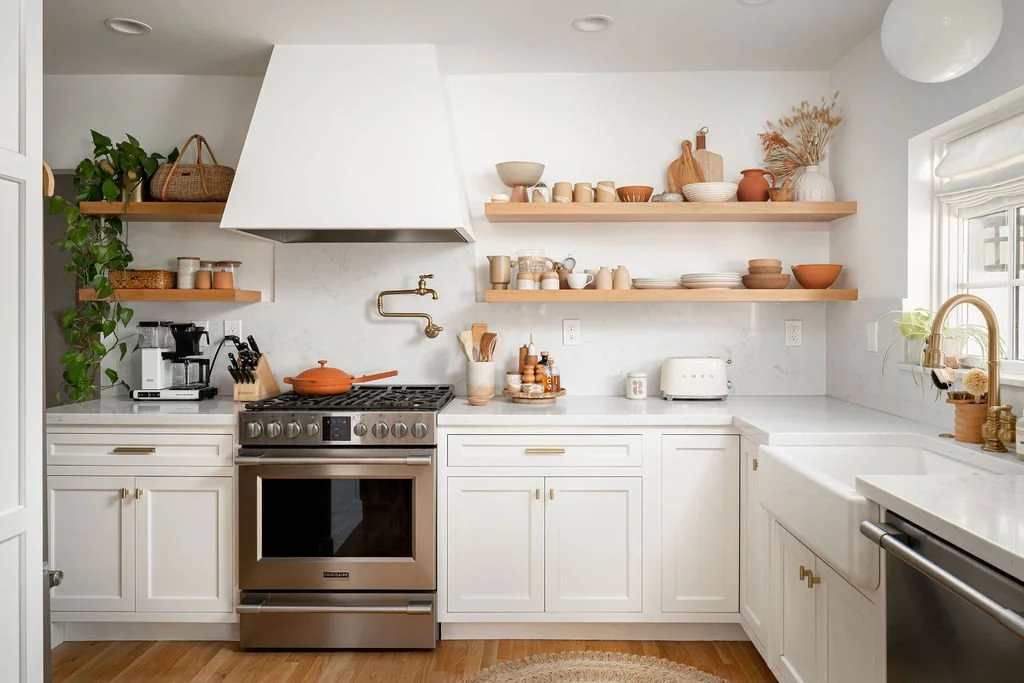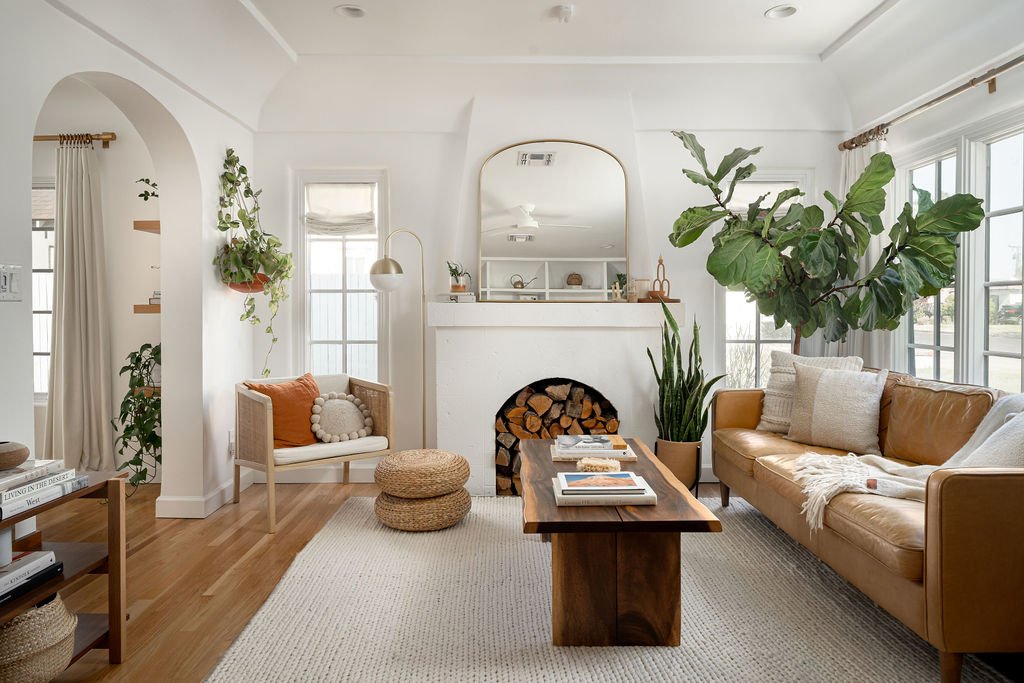The Tudor on Willetta
Exterior of the Historic tudor with a touch of a modern southwest design
After a full, top-to-bottom remodel, this charming two-story tudor in Phoenix’s Brentwood neighborhood has a fresh look and feel. Nearly a century old, this 1930s home was given a full facelift by owners Christina and Robert, the husband-and-wife duo behind successful social media and blog New Darlings, who worked closely with Loyal Construction Company and Ron Elliot Studio to bring their vision to life.
Arizona Interior Design, Architecture Hospitality photographer Austin LaRue Photography captured the essence of what the team had in mind for the update: a bright, hopeful, functional, and more up-to-date design that maintains the charm and character of the quaint Tudor cottage. Knocking down walls to create more gathering space, converting the garage into an incredibly welcoming guest house, and giving the whole place a fresh coat of paint truly transported it into the new century.
An abundance of natural light keeps this smaller kitchen inviting and open
What remained of the Tudor style only enhances the photogenic, clean, bohemian-meets-vintage aesthetic. The steeply pitched roof, plaster walls, classic arched interior doorways, and built-in bookshelves are contrasted and balanced with modern elements like the floating open shelving in the kitchen and some of the more contemporary furnishings. Large paned windows let in floods of light that brilliantly illuminate the white walls and warm wood tones throughout the home.
On-trend, retro-inspired elements like cane and wicker furniture, beautifully worn leather, and fixtures in soft gold and antique brass tones further blend past and present trends for a timelessly chic look. Large, vibrant green plants and lush textural details create an even more cozy atmosphere.
Every corner of this home was perfectly designed for a growing family
Each of the house's two bedrooms and two bathrooms were also overhauled. The master on the main floor sports a dreamy oversized walk-in closet and laundry room. Step out through the bedroom’s French doors (or the back door off the kitchen) to the reimagined concrete and brick patio, with plenty of seating for hosting a dinner party or sipping coffee while surveying the fenced-in backyard. Modern sconces, string lights, and an outdoor ceiling fan provide a warm glow to extend the evenings outdoors.
Warm and comforting while still flowing with the rest of the homes design
The decor in the detached 300-square-foot guest house–complete with bedroom, kitchenette, and secluded separate patio–is congruent to the main house. Laid out like a smart studio apartment and sharing the same open, airy style, guests are treated to a hospitable palette of bright whites and warm neutrals for a home-away-from home feel.
A perfect space for both friends and family to stay
Great photography underscores the designer's vision and memorializes the aesthetic of a space in a visually pleasing way, making Interior Design and Architecture photography ideal for print and social media, portfolios, realty listings, ad campaigns, and more.
Based in Arizona, Interior Design, Architecture and Hospitality photographer Austin LaRue Photography is passionate about creating impactful images. Focusing on the mood, the function of the space, and the composition of the design, he creates timeless depictions of properties suitable for both commercial and personal use.
Austin LaRue Photography is available for Hospitality projects both locally and across the U.S.





